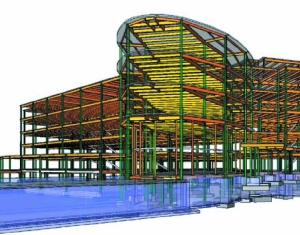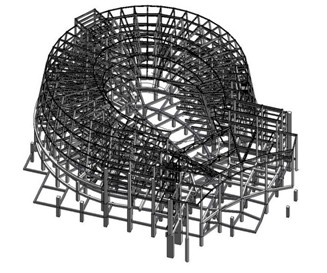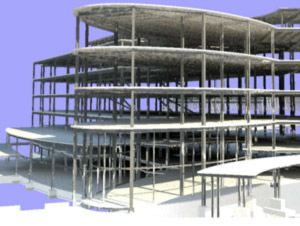Máy in 3d Prusa P200 kiểu dáng đẹp, giá rẻ
5,800,000₫
Trọn bộ 3DVD 141 video hướng dẫn Revit Structure 2014-2020
Video là lựa chọn hàng đầu trong các hướng dẫn vì nội dung nhiều hơn, phong phú hơn, có đầy đủ các tính năng của phần mềm mà bạn cần học, video cũng rõ ràng hơn không phải chỉ trắng đen như sách, thậm chí chi phí còn thấp hơn.
Nếu bạn đã chán ngán với các tài liệu hướng dẫn so xài mà cũng không dễ hiểu, hoặc các hướng dẫn chỉ quanh quẩn một số lệnh nào đó chưa thể áp dụng vào công việc thực tế, thì đây là bộ video cứu cánh cho bạn.
người học sẽ được học hoàn chỉnh các tính năng của phần mềm. Mỗi level sẽ đi vào một phần nhất định, bạn có thể mua theo level mình cần, hoặc mua trọn bộ để lĩnh hội tất cả những điều cần biết về Revit Structure
Chất lượng HD
Ngôn ngữ; Sub Việt hoàn chỉnh
Số video 30
Thời lượng 200 phút.
Dung lượng 2Gb
Hướng dẫn Revit structure 2014 cho người mới học level 2
Đây là phần kế tiếp của level 1, người học sẽ đi thêm vào các tính năng cần thiết của Revit Structure, tất nhiên là bạn sẽ không thể tìm thấy các hướng dẫn này ngoài các tiệm sách, và các hướng dẫn này chi tiết đến nổi bạn có thể hiểu sâu sắc phần mềm, nếu chịu khó thực hành nhiều hơn bạn hoàn toàn làm chủ được phần mềm.
Chất lượng HD
Ngôn ngữ; Sub Việt hoàn chỉnh
Số video 35
Thời lượng 230 phút.
Dung lượng 2Gb
Hướng dẫn Revit Structure cho người tự học level 3
Đây là phần cuối cùng trong bộ hướng dẫn cho người mới học, tuy là cho người mới hoc nhưng nó vẫn bổ sung tốt kiến thức cho người đã biết dùng phần mềm, chỉ cần biết cách chọn linh hoạt các lệnh, nắm rõ ý nghĩa của lệnh là bạn đã tiết kiệm được nhiều thời gian khi thiết kế, và có thể so sánh các lệnh mới được học, thêm các tính năng mới để không đi vào lối mòn khi thiết kế. Dù gì thì video cũng sẽ tốt hơn nhiều so với công sức bỏ ra tự học.
Chất lượng HD
Ngôn ngữ; Sub Việt hoàn chỉnh
Số video 43
Thời lượng 230 phút.
Dung lượng 2,5 Gb
Demo
Nội dung chi tiết:
01. Introduction
0101 Introduction
0102 Building Information Modelling
0103 Using The Working Files
02. Setting Up The Interface
0201 Welcome Screen
0202 Application Menu
0203 Options
0204 Quick Access Toolbar
0205 InfoCenter
0206 Autodesk 360
0207 Ribbon Interface
0208 Options Bar
0209 Properties Palette
0210 Project Browser
0211 Revit Filetypes
0212 Drawing Area
0213 ViewCube
0214 Navigation Bar
0215 Using The Mouse
0216 View Control Bar
0217 Status Bar
03. Family Concepts And Techniques
0301 Introducing Revit Families
0302 Using Revit Families
0303 Family Types
0304 Host And Standalone Families
0305 The Family Editor
0306 Preparing To Create Families
0307 Creating A Family
04. Creating A Parametric Framework
0401 Reference Planes And Lines
0402 Adding Dimensions
0403 Flexing Geometry
0404 Creating Family Elements
0405 Inserting A Family In To A Project
05. Additional Family Tools
0501 Aligning And Locking
0502 Adding Controls
0503 Adding Openings And Voids
0504 Adding Lines
0505 Adding Text
0506 Adding Components
0507 Locating Custom Family Files
0508 Testing The Family In A Project
06. Custom Families
0601 Slabs On Composite Metal Decking – Part 1
0602 Slabs On Composite Metal Decking – Part 2
0603 Tapered Concrete Columns – Part 1
0604 Tapered Concrete Columns – Part 2
0605 Precast Hollow Core Slabs – Part 1
0606 Precast Hollow Core Slabs – Part 2
0607 Precast Hollow Core Slabs – Part 3
0608 Precast Hollow Core Slabs – Part 4
07. Creating Trusses
0701 Truss Concepts And Techniques
0702 Truss Families – Part 1
0703 Truss Families – Part 2
0704 Modifying Trusses In Structural Projects
0705 Attaching A Truss To A Roof Or Slab
08. Structural Analysis
0801 Preparing For Structural Analysis
0802 Structural Settings
0803 Symbolic Representation Settings
0804 Load Cases
0805 Load Combinations
0806 Analytical Model Settings
0807 Tolerance Settings
0808 Boundary Conditions Settings
09. Viewing Analytical Models
0901 Creating Analytical Views
0902 Viewing Analytical Models
0903 Load Cases And Load Combinations
0904 Analytical Properties
0905 Adjusting Analytical Models
0906 Placing Loads
0907 Boundary Conditions
10. Adding Foundations
1001 Creating Wall Footings
1002 Step Footings
1003 Isolated Footings
1004 Working With Custom Families – Part 1
1005 Working With Custom Families – Part 2
1006 Piers and Pilasters
1007 Slab Foundations
1008 Editing a Slab
1009 Slab Edges
1010 Overview – Adding Foundations – Part 1
1011 Overview – Adding Foundations – Part 2
11. Structural Reinforcement
1101 Structural Reinforcement
1102 Structural Reinforcing Settings
1103 Adding Rebar
1104 Multi-Planar Rebar
1105 Viewing Rebar In 3D
1106 Modifying Rebar Placement
1107 Rebar Types
1108 Editing Plan And Section Profiles
1109 Reinforcing Walls, Floors And Slabs
1110 Area Reinforcement
1111 Path Reinforcement
1112 Modifying Area And Path Reinforcement
1113 Fabric Reinforcement
1114 Overview – Structural Reinforcements
12. Beams and Framing
1201 Placing Beams
1202 Placing Beam Systems
1203 Modifying Beams
1204 Sloping Beams
1205 Adding Cantilevers
1206 Attaching A Column To A Beam
1207 Adding Joist Extensions
1208 Applying Beam Coping And Notching
1209 Editing Beam Joints
1210 Beam And Framing Annotation
1211 Overview – Beams and Framing
1212 Adding Bracing
1213 Creating Groups
1214 Cross Bracing Settings
1215 Overview – Bracing Frames
13. Floors and Shafts
1301 Creating Floor Systems
1302 Adding Floor Slabs
1303 Creating Shaft Openings
1304 Framing Shaft Openings
1305 Overview – Adding Slabs And Creating Shaft Openings
14. Construction Documents
1401 Setting Up Sheets
1402 Sheet And Title Block Properties
1403 Placing Views On Sheets
1404 Editing Views On Sheets
1405 Working Inside Views
1406 Adding Revisions
1407 Overview – Creating Sheets
1408 Printing Sheets
1409 Printing Options
15. Annotating Construction Documents
1501 Using Dimensions
1502 Editing Dimensions
1503 Using Text
1504 Setting And Formatting Paragraphs
1505 Spell Checking
1506 Using Text Types
1507 Detail Lines and Symbols
1508 Creating Legends In A Project
1509 Overview – Annotating Construction Documents
16. Scheduling
1601 Structural Schedules
1602 Graphical Column Schedules
1603 Modifying Graphical Column Schedules
1604 Material Takeoff Schedules
1605 Additional Schedules